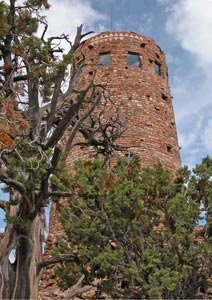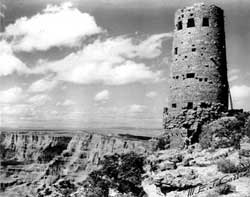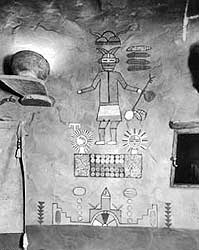 |
| Desert View Watchtower. |
Grand Canyon Desert View Watchtower
Build a structure that provides the widest possible view of Grand Canyon yet harmonizes with its setting: this was architect Mary Colter's goal when the Fred Harvey Company hired her in 1930 to design a gift shop and rest area at Desert View. Colter's answer was the Watchtower.A perfectionist, Colter scrutinized every detail, down to the placement of nearly every stone. Each stone was handpicked for size and appearance. Weathered faces were left untouched to give the tower an ancient look. With a lavish, highly publicized dedication ceremony, the Watchtower opened in May 1933.
The Indian Watchtower is at the eastern end of the south rim of the Grand Canyon. From a distance the building's silhouette looks like the Anasazi watchtower it was meant to mimic. In actual size the tower is considerably larger than any known Anasazi tower. In plan the structure is composed of one enormous circle at the north, a small circle at the south, an gently arced forms connecting the two. The largest circle and the arced portions are the sections of that building that are just one story in height. The smaller circular plan is for the tower itself, more than five stories high. The building sits out on a promontory overlooking the Grand Canyon.
 |
| Historical 1932 picture of Desert View watchtower. Photo by Santa Fe Railroad. |
 |
| Historical 1932 picture of the Hopi room at Desert View watchtower. Photo by Santa Fe Railroad. |
The most architecturally impressive section of the building is undoubtedly the tower interior. The space is an open shaft surrounded by circular balconies edging the walls and small staircases that lead up to subsequent levels. Only the uppermost observation area has a complete floor area covering the circular plan, and large plate-glass windows overlooking the surrounding expanses of the vast southwest. The rooftop observation area, reached by a ladder of sturdy log construction, is closed to the public. The steel and concrete structure of this space is entirely plastered and all of the walls are covered with murals. The most distinct images, painted by Hopi artist Fred Kabotie depict various aspects of Hopi mythology and religious ceremonies. The other murals done by Fred Greer are more subtle in color and purposefully softer in detail, and are copies of prehistoric pictographs and petroglyphs. The tiny windows of the tower let in a minimal amount of light which adds to the cave- like, mystical atmosphere of the space. Experiencing the multiple levels and circular balconies and the hundreds of prehistoric images inundates the viewer with an overwhelming sense of the southwest.