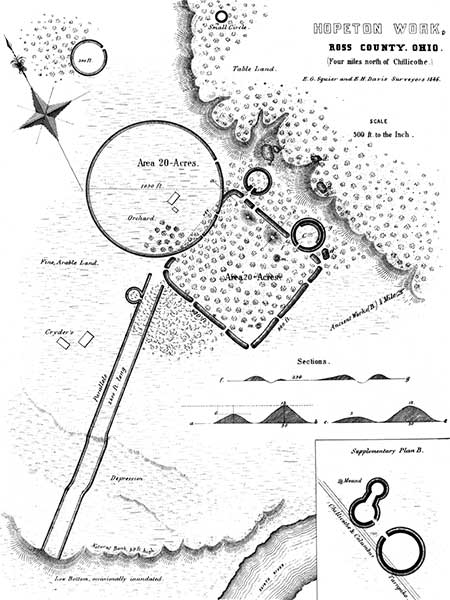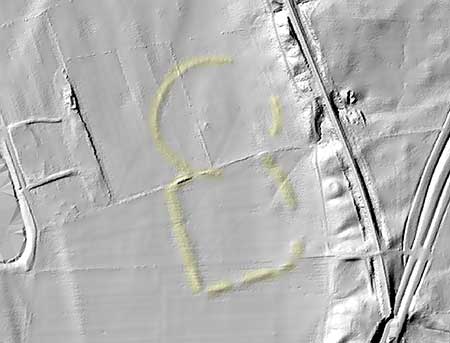PLATE XVII.39
Hopeton Works, Ross County, Ohio.
The walls of the rectangular work are composed of a clayey loam, twelve feet high by fifty feet base, and are destitute of a ditch on either side. They resemble the heavy grading of a railway, and are broad enough, on the top, to admit the passage of a coach. The wall of the great circle was never as high as that of the rectangle; yet, although it has been much reduced of late years by the plough, it is still about five feet in average height. It is also destitute of a ditch. It is built of clay, which differs strikingly in respect of color from the surrounding soil. The walls of the smaller circles are about three feet in height, with interior ditches of corresponding depth.
Parallel walls extend from the north-western corner of the rectangle, towards the river to the south-west. They are twenty-four hundred feet, or nearly half a mile long, and are placed one hundred and fifty feet apart. They terminate at the edge of the terrace, at the foot of which, it is evident, the river once had its course; but between which and the present bed of the stream, a broad and fertile "bottom" now intervenes. They are carried in a straight line, and although very slight, (nowhere exceeding two and a half feet in height,) are uninterrupted throughout. They do not connect directly with the main work; at least, they are not traceable near it.
There is a dug hole, of considerable size, near the south-east angle of the rectangular portion of the work, exterior to the walls. In the bank of the table land, which approaches to within three or four hundred feet of the walls, are several excavations, d d d, from which large quantities of earth have been taken, though much less, apparently, than enters into the composition of the embankments.
There are no mounds of magnitude in connection with these works. There are two slight elevations of an oval form, and also one or two very small mounds, within the square, as shown in the plan. There is a large group, however, on the opposite bank of the river, in the direction pursued by the parallels above mentioned.
The truncated pyramid and accompanying circle, shown in the plan of the "Cedar Bank Works," (Plate XVIII,) are situated about one-fourth of a mile to the north-east, upon the superior plain. The coincidences between this circle and the small one C of the plan will be observed at once. The feature of an inner wall or platform, of the description here indicated, is of frequent occurrence. (See "Newark Works," Plate XXV.)
From the height and solidity of the walls, it might be inferred that this was a work of defence. But its position, in respect to the third terrace which commands it, strongly opposes that conclusion. Still, this objection would not be insuperable, could we suppose that the walls were palisaded; for, in such a case, the interior of the work would be unassailable by any missiles known to barbarous or half-civilized nations,—in fact, proof against anything except artillery, and affording no mean protection against an assault of that description.
39. This work is marked D in the Map, Plate II. Since this Plate was engraved, it has been ascertained that a plan of this work was published in the "Portfolio," in 1809. The two plans are substantially alike, except that the one in the "Portfolio" represents the parallels as terminating in a small circle, and as connected with the large circle,—both of which features are erroneous. The walls of the parallels are much obliterated, where they approach the bank of the terrace.



